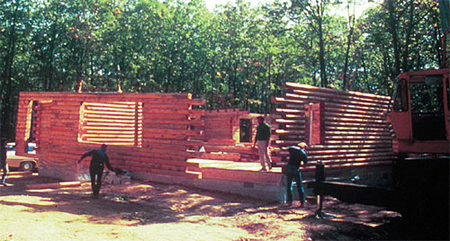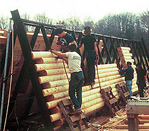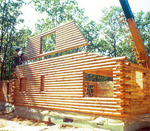Option 2: Pre-Assembled Log Walls A Lincoln Log Home Advantage:Lincoln Log Homes revolutionized the log home industry in the early 80's by offering our exclusive pre-assembled log walls. As far as I know we are still the only log home company offering this time saving feature. Very simply...here is how it works. After you select the Lincoln Log Home you want from one of our 49 standard models or a custom design, we quote your cost for the log package; pre-assembly cost and freight to your location. After your approval and order, the log walls are assembled at our factory and shipped to you, ready to set on your foundation. The advantages to our pre-assembled customers include: QUALITY ASSURANCE: Our precision factory jig ensures the walls are plumb and the insulation between the logs properly placed. The logs are then properly secured using 2" x 2" angle iron clips and 1/4 x3" lag screws. TIME SAVING: The walls arrive on site fully assembled. All you need is a crane and three men to set the sections of log walls in place.. We can actually be fabricating your log home while you are preparing your foundation. We guarantee 60 day delivery on our pre-assembled walls from the date you approve the plans and payment is received. Your cost on our pre-assembled Lincoln Log Home can be quoted, after we know the model you want and the location of your building site. Knowing that your log walls are being constructed on site at the factory by experienced, knowledgeable professionals provides a peace of mind that is priceless. In choosing a pre-assembled Lincoln Log home, you lay a foundation for quality and a lifetime of enjoyment. Simply choose the model you want and provide the foundation. Lincoln Logs International will take it from there.
Step 1: The foundation is built according to the foundation plan sent to you for your particular log kit. You choose the type of foundation . . . a pier, concrete slab, crawl space or basement. Step 2: Pre-assembled log walls arrive. A crane unloads each log wall and sets the walls in place on the sub floor. Step 3: Rafters or roof trusses (not included in kit) are set and the sheathing and roofing are affixed. Your log kit is now “in the dry.” You can proceed at your desired pace to finish the home.
|
Carl&Lorie
Home
Competitive Advantages
Q&A
Construction
Plan Gallery
virtual tour
www.Loghomekit.net


